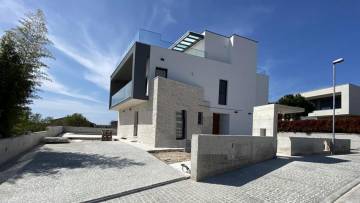
Allmän information
Kategori
Typ:
Säljes
Pris:
€ 1 499 000
Läge:
Rovinj, Istrien
Yta:
364 kvadratmeter
Omkrets:
500 kvadratmeter
Sovrum:
4
Badrum:
4
Rum:
6
Avstånd till havet:
2 km
Avstån från stranden:
2 km
Avstånd från centrum:
2 km
Byggnadsår:
2021
Begäran
Alla fält är obligatoriska *
Ditt Namn *
E-post *
Mobilnummer *
Meddelande *
Klicka på rutan *
Beskrivning
For sale, an exclusive modern multi-storey detached house 2 km from the center of Rovinj.
THE HOUSE CONSISTS OF THREE FLOORS ABOVE GROUND AND A BASEMENT:
- The BASEMENT of the house consists of: a boiler room, a room, a storage room, a large tavern with a fireplace, a bathroom, a staircase and a corridor - attached floor plan.
- The GROUND FLOOR of the house consists of: hallway, living room with fireplace, kitchen, pantry, bedroom, bathroom and staircase - attached floor plan.
- THE FIRST FLOOR of the house consists of: hallway, three bedrooms, one of which is a master room with dressing room, bathroom and terrace, bathroom and staircase - attached floor plan.
- The SECOND FLOOR of the house consists of: a staircase, a relaxation zone with a shower cabin and toilet, and a beautiful terrace of 70 m2 with a panoramic view.
• Swimming pool, heated, 30 m2
• Outdoor barbecue and grill
• Parking for 5 cars
• Our carpentry in the building is Schuco aluminum with built-in Roltek boxes and electrically operated blinds
• Fences on the house are made of glass with aluminum guides
• Heating/cooling in all rooms, there is underfloor heating, built-in fan coil units for heating and cooling, there are also radiators in the toilets and on the staircase
• Mart house electrical installations, KNX system for managing all equipment, heating/cooling, boiler room, lighting, swimming pool, video surveillance, anti-burglary doors
Detaljer
Klimatet
Simbassäng
Centralvärme
Superlyxigt
Två terrasser
Förråd
Trädgård
Tavern
Äldre nybyggnad
Nybyggnad
Jacuzzi
Fler parkeringsplatser
Värmepump



(copy).jpg)
(copy).jpg)
(copy).jpg)
(copy).jpg)
(copy).jpg)
(copy).jpg)
(copy).jpg)
(copy).jpg)
(copy).jpg)
(copy).jpg)
(copy).jpg)
(copy).jpg)
(copy).jpg)
(copy).jpg)
(copy).jpg)
(copy).jpg)
.jpg)
.jpg)
.jpg)
.jpg)
.jpg)
.jpg)
.jpg)
.jpg)
