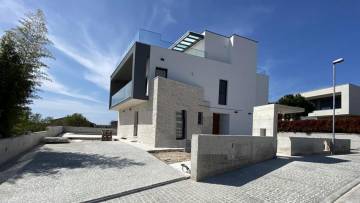
General information
Category
Type:
For sale
Price:
€ 1 499 000
Location:
Rovinj
Surface:
364 sqmt
Land lot:
500 sqmt
Bedrooms:
4
Bathrooms:
4
Rooms:
6
Sea distance:
2 km
Beach distance:
2 km
Centre distance:
2 km
Built year:
2021
Request
All fields are obligatory *
Your Name *
Email *
Mobile number *
Message *
Click into security box *
Description
For sale, an exclusive modern multi-storey detached house 2 km from the center of Rovinj.
THE HOUSE CONSISTS OF THREE FLOORS ABOVE GROUND AND A BASEMENT:
- The BASEMENT of the house consists of: a boiler room, a room, a storage room, a large tavern with a fireplace, a bathroom, a staircase and a corridor - attached floor plan.
- The GROUND FLOOR of the house consists of: hallway, living room with fireplace, kitchen, pantry, bedroom, bathroom and staircase - attached floor plan.
- THE FIRST FLOOR of the house consists of: hallway, three bedrooms, one of which is a master room with dressing room, bathroom and terrace, bathroom and staircase - attached floor plan.
- The SECOND FLOOR of the house consists of: a staircase, a relaxation zone with a shower cabin and toilet, and a beautiful terrace of 70 m2 with a panoramic view.
• Swimming pool, heated, 30 m2
• Outdoor barbecue and grill
• Parking for 5 cars
• Our carpentry in the building is Schuco aluminum with built-in Roltek boxes and electrically operated blinds
• Fences on the house are made of glass with aluminum guides
• Heating/cooling in all rooms, there is underfloor heating, built-in fan coil units for heating and cooling, there are also radiators in the toilets and on the staircase
• Mart house electrical installations, KNX system for managing all equipment, heating/cooling, boiler room, lighting, swimming pool, video surveillance, anti-burglary doors
Details
Air Conditioner
Swimming Pool
Central heating
Luxurious
Two terraces
Storage room
Garden
Tavern
Under construction
New building
Jacuzzi
More parking spaces
Heat pump



(copy).jpg)
(copy).jpg)
(copy).jpg)
(copy).jpg)
(copy).jpg)
(copy).jpg)
(copy).jpg)
(copy).jpg)
(copy).jpg)
(copy).jpg)
(copy).jpg)
(copy).jpg)
(copy).jpg)
(copy).jpg)
(copy).jpg)
(copy).jpg)
.jpg)
.jpg)
.jpg)
.jpg)
.jpg)
(copy).jpg)
.jpg)
.jpg)
